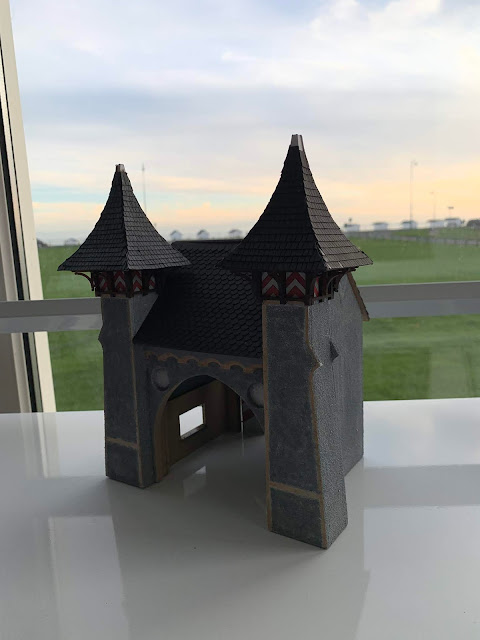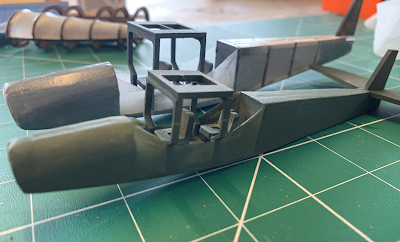Regular visitors to this blog and 28mm Victorian Warfare, will be familiar with the joint project between Michael Awdry and I to build in miniature a model of the Austrian castle at Itter, which played host to an unlikely, yet significant battle in the dying days of the Second World War.
Michael has been giving an excellent account of our progress, and in particular his magnificent efforts in bringing to life to the terrain pieces which I have been designing for the build.
As a reminder, I include the image below, which gives an overview of the model and the approximate terrain as the design stands to-date.
A significant element to the overall scene, and indeed the history of the battle, is the first of two gate houses which guard the approach to the castle from the village of Itter.
It is within this gatehouse that the 'Besotten Jenny', an American 'Easy Eight' Sherman tank was positioned as a first-line of defense for the unlikely allies who had taken-up defensive positions in the the castle itself.
Working from the photographs we had available it was a pleasurable task to recreate this iconic structure in miniature, although as always seems to be the case, I overlooked one very important detail which is the source of some frustration for me. More of that later.....
I like to begin projects like this by laying out the parts in 2d in the CAD software. I really enjoy the process of building-up the parts in my head, considering the material they will be cut from, their thickness and how the parts will join together.
The image above shows how I tend to group similar parts into panels. I like the creation of kits like this, and in this case each panel was sized to fit into an A4 envelope. Should others like to recreate their own gatehouse at some point then at least the postage of the parts should be straightforward.
From this beginning, and quick mock-up was created to test the scale and fit of the elements. Once again, Michael had to-hand the required hardware for the lash-up.
This mock-up presented a couple of minor issues, which whilst not visible in the photo above, did inspire me to think that I could do better. So at this point I switched to the 3d CAD and refined the design.
Creating something like this in 3d takes quite a few hours to accomplish. However, the action of building it up on screen first allows me to refine certain design elements which I hope will improve the final model.
For example, the gatehouse features some attractive stone corbelling above the main entrance. Having studied this for some time, I wondered whether that might have something to do with the positioning of the roof structure. Having decided that to be the case, I modified the structure to incorporate timber floor joists at that level, which led to the inclusion of the loft floor, from where Worsham and Mc Haley would have set-up their .30 caliber machine gun.
Unaware at the time quite how the upper floor was reached, and not wanting to design something which was obviously wrong I incorporated an access hatch through which our 'heroes' could pass. I also designed a suitable ladder. This hatch was tucked to one side of the structure, out of sight of any of the available photographs in the hope that no-one would be able to tell me it was wrong!
(I have since learned that the space was accessed via a spiral staircase in one of the towers which is a bit annoying!)
I thought that the hatch may pose a health and safety risk, so included a small handrail to reduce the chance of an unfortunate accident.
With the final details decided upon, I set to building up revised model to test all was going to fit as anticipated.
Thin card was used to form the shape of the turret roofs, and laser-cut card roof tiles were applied to the main roof structure.
The turrets of the original were clad with timber shingles, so these were recreated too.
And so, content that my prototype parts would all fit as expected, a kit of parts was passed to Michael for him to work his magic.
However, I had become quite taken by this little building so I determined to complete my own example and with some hesitation, I share my result thus far below.
I hope this little insight into my contribution towards the Schloss Itter project has been of interest, and I thank you for stopping by.
Finally, what of the important detail which I had mentioned earlier?, which I have got wrong...
Well, photographs of the gatehouse all tended to have been taken from a similar direction, from which it was difficult to determine what lay to the right-hand-side of the smaller doors to the rear of the gatehouse.
It wasn't until after the model had been built that I thought to scour the internet for some additional images in the form of postcards of the castle. This led me to a lovely postcard of the castle in winter.
This had been the first time I'd seen the gatehouse from this angle. Imagine my horror when I zoomed in and found....
'Clear as anything, there was an extra door!!!!
I'm not sure whether I've told Michael about this discovery yet or not. And I'm not too sure quite what I'm going to do about it. However, as I said in my last post "If it's not right, it's wrong", and I fear there may have to be a gatehouse Mk 4. If there is, then it will incorporate the spiral staircase too.
Should you be visiting Salute 2020, and the extra door is missing, please don't mention it!! 🙏
Until next time (and I hope it works!), I've added a little video fly-by of the CAD model. I filmed it with my phone, so if it does work the quality might be questionable!
Best wishes,
James





























































