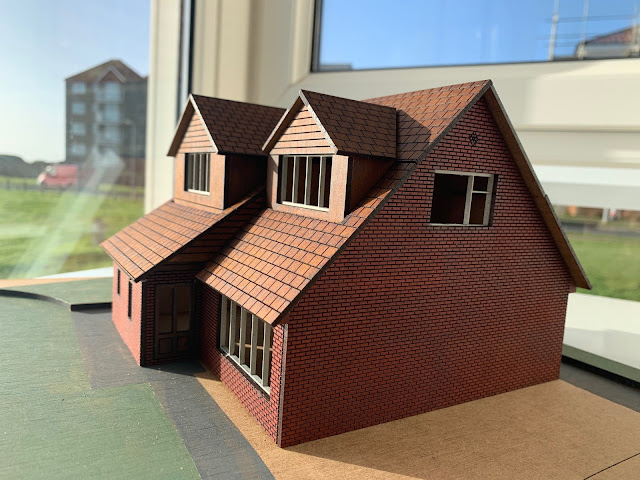There was however just enough time to squeeze in additional side-project, this time as a gift for my father.
My Dad had mentioned that a model of his house might be useful in helping him to plan an extension to the property which he has been considering. Whether or not his mentioning this just prior to his Birthday was coincidence or not is yet to be determined.
I didn't take many photographs of the building of the model, but here are a few of the final outcome.
I worked in 1:50 rather than 1:56 as it is a more common architectural scale.
It ended up being a little rushed, but not bad for having been fitted-in around other work over the course of last week.
The dormer roofs (rooves if you prefer!) are removable, which allows...
...he apex of the main roof to be removed to allow access to the first floor.
The entire upper floor slides out complete to reveal access to the ground floor.
All the pieces laid out.
The almost completed model, from the air!
The bare patch of ground to the right of the building is the plot upon which my father can build his cereal packet extension prototypes. :)
Thanks for taking a look. Some exciting castle content coming soon, and fingers-crossed a completed Vickers Vernon!
James







What a great gift James, could have done with a model of my house before doing the extension ! Lesson learned, you have done a fantastic job on the model for your dad
ReplyDeleteThank you Dave! It was fun. We've be doing a lot of very unglamorous work on the castle for the last few weeks so it was nice to finish a piece quickly to lift morale. :)
ReplyDeleteI loved seeing this come together James, the sliding floor was just genius! I hope Dad enjoys tinkering with the extension.
ReplyDelete